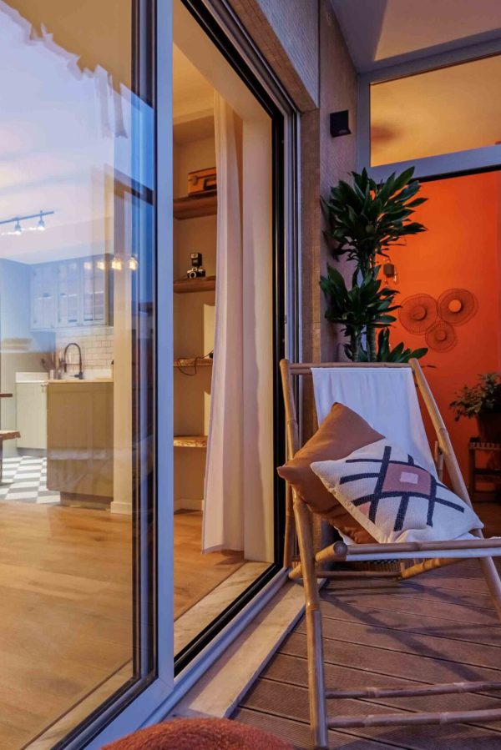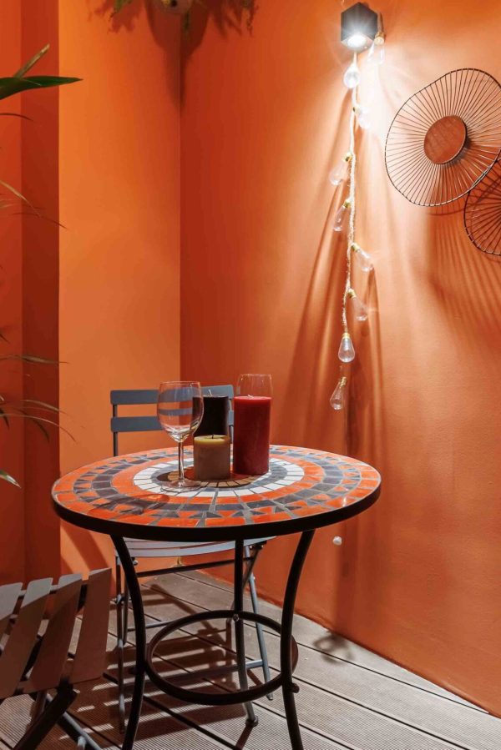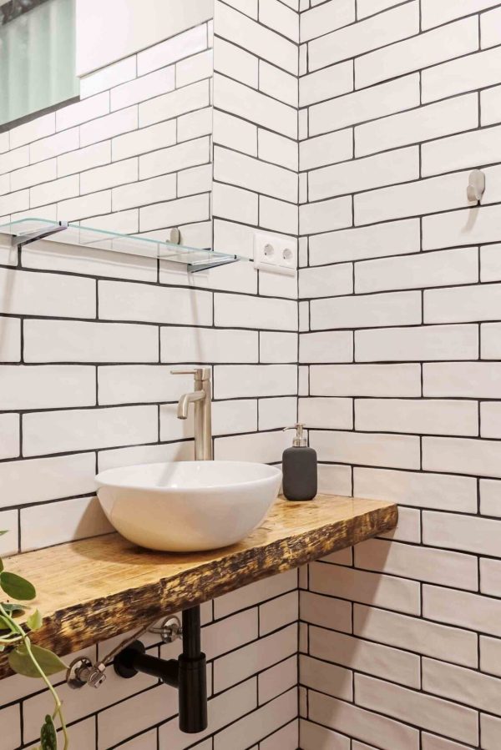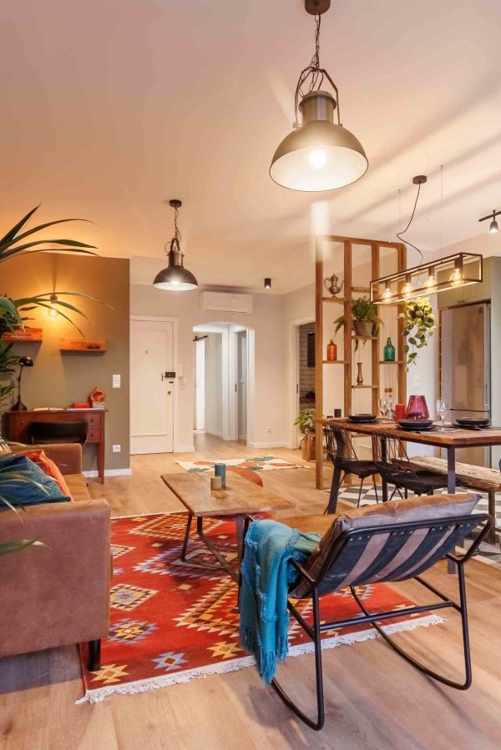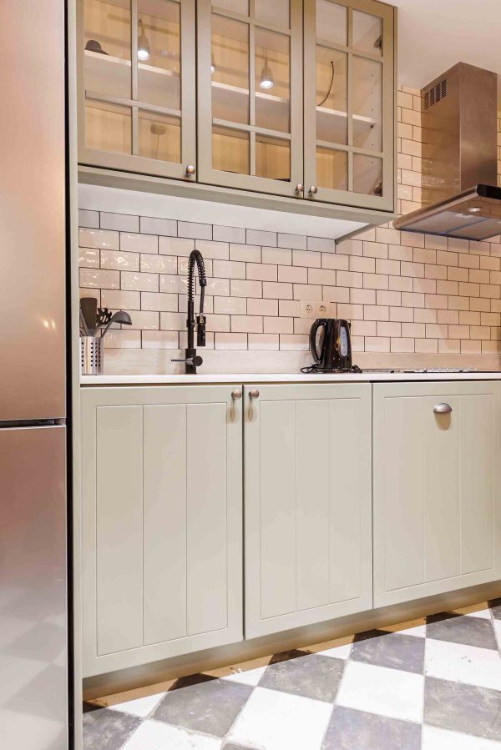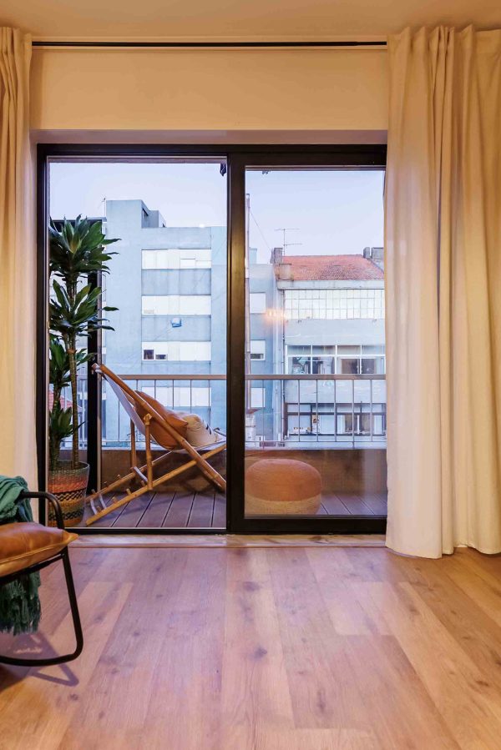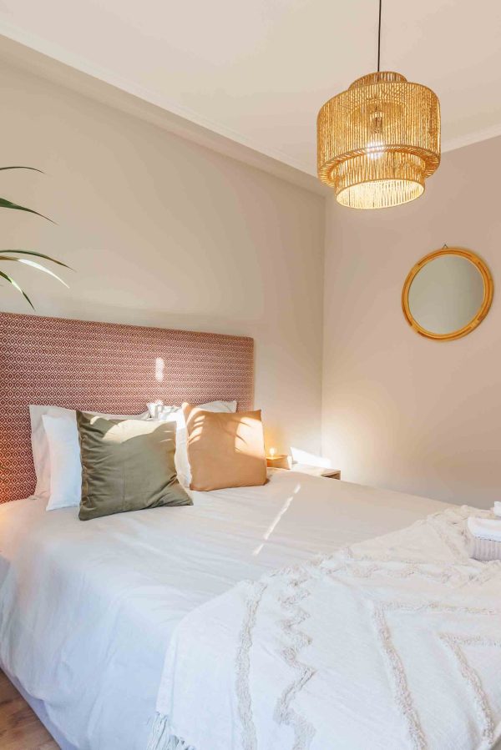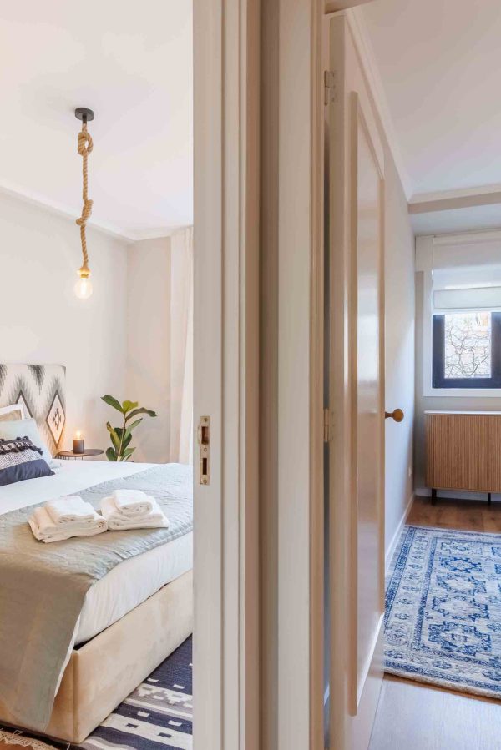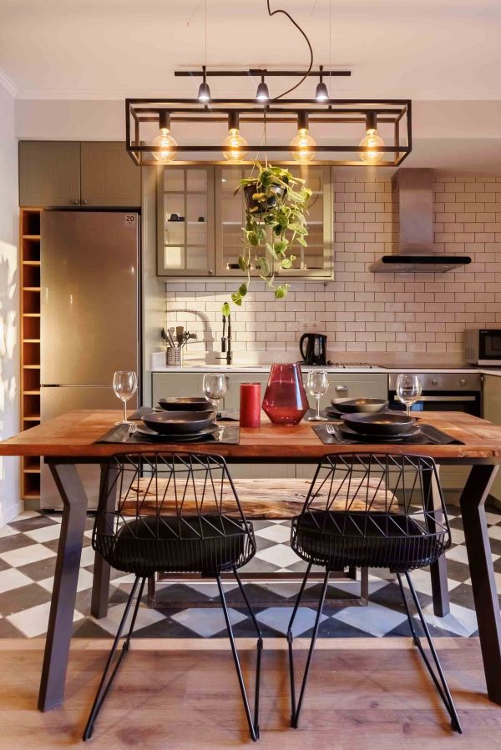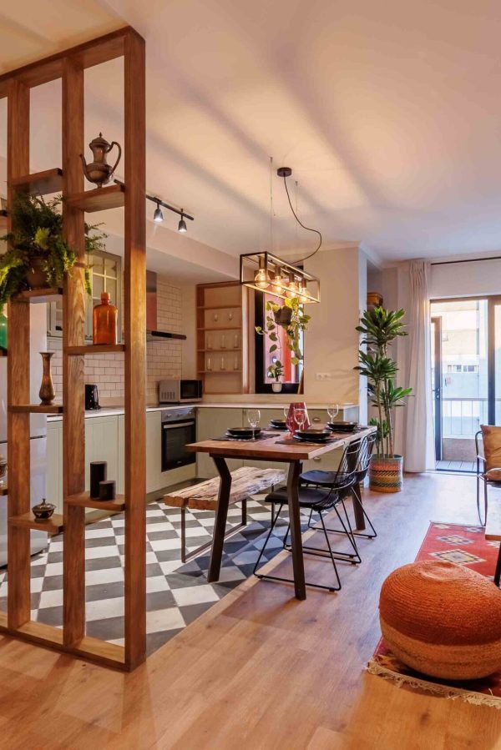Barao Cosme is a project where we had to find the perfect property, help investors with the purchase, plan the layout, design, and carry out renovations.
The apartment features two bedrooms, a living room with a storage area, two balconies, and two bathrooms, all spread across 106 square meters. It’s situated in one of Porto’s most sought-after neighborhoods, conveniently close to all the city’s attractions.
We revamped the space by knocking down walls between the living room and kitchen, upgrading the electrical and plumbing systems, installing electric blinds and air conditioning, and furnishing it with custom-made pieces to give it that wow factor.
To add a touch of sophistication, we introduced a wooden partition. Wood brings warmth, texture, and durability, transforming an ordinary room into a cozy and stylish area. When used skillfully, it infuses elegance and timelessness into the environment.
Just picture stepping into your home and being welcomed by a chic entrance hall defined by a sleek wooden partition that gives a glimpse of the living and dining areas. It transforms the hallway from a dark corridor into an inviting space that beckons you inside.
Scroll down to check out the stunning before and after shots!






